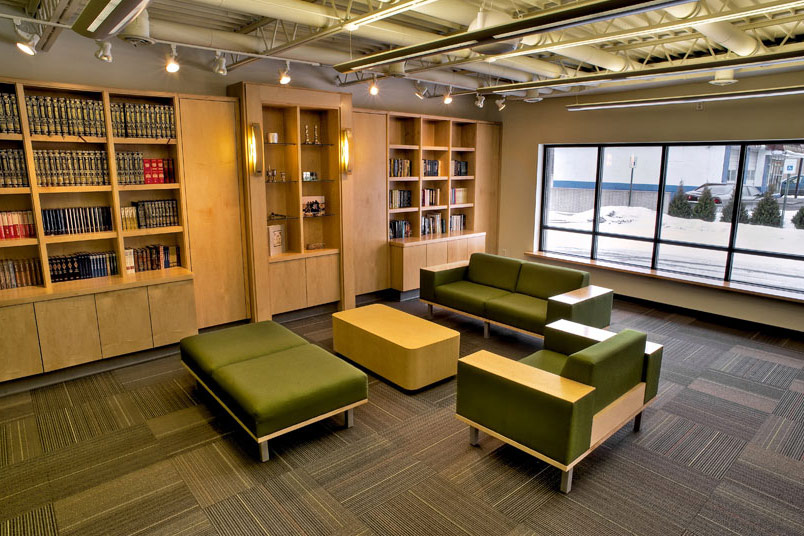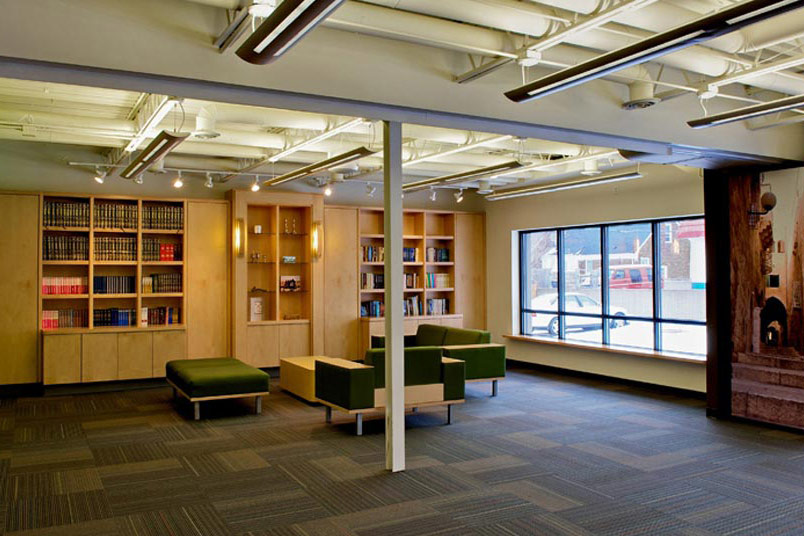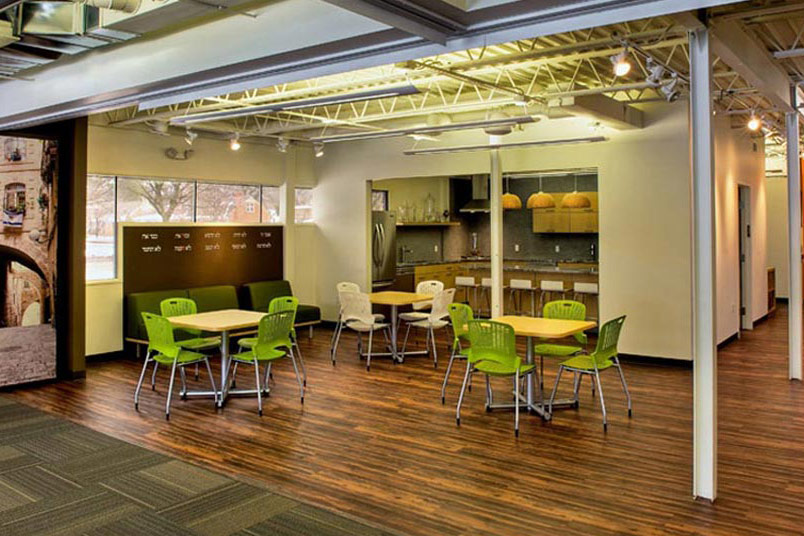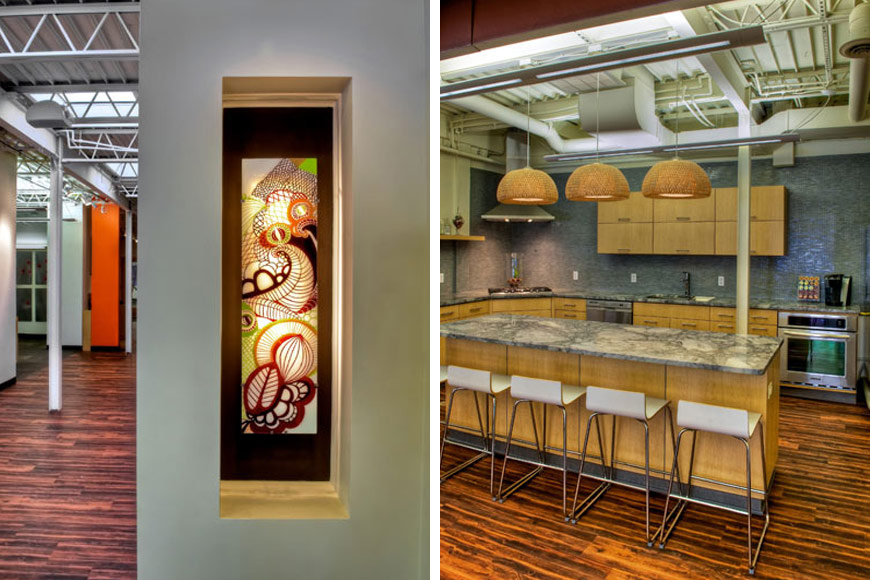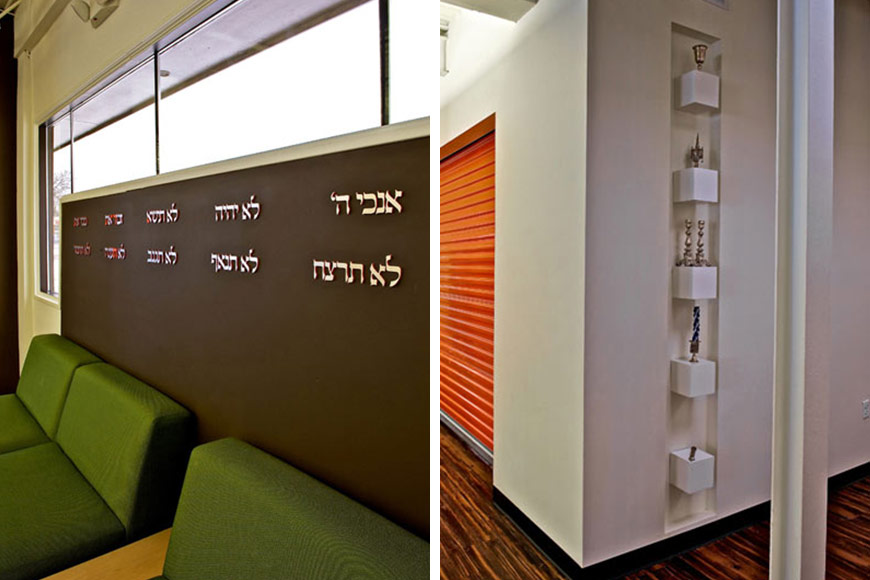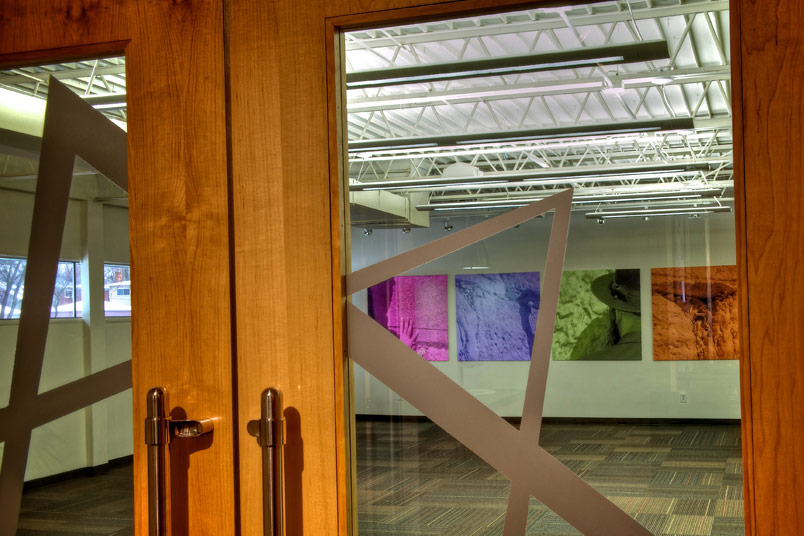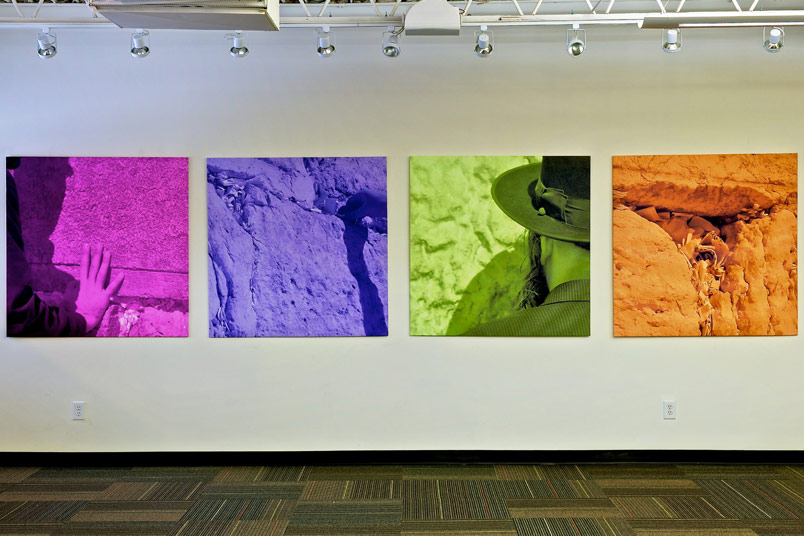- Location:
- Oak Park,MI
- Year:
- 2010
- Sq Ft:
- 5,000
A Jewish learning center was designed with untraditional approach for a traditional and conservative organization. An open floor plan with modern graphics displays traditional Jewish elements. The design includes a hall for large meetings and banquets, class rooms, play area, library, open kitchen and office. To maximize the use of the small footprint, there are multi function areas which have the flexibility to change the usage and atmosphere. The movable walls and the overhead door can adjust the room size to fit the event. To flood the interiors with natural light, storefront windows at the north side and skylights were added.
