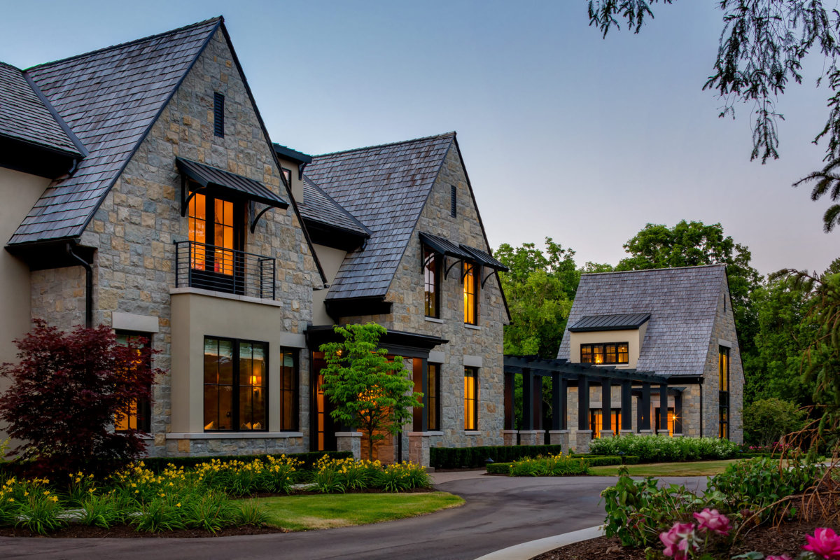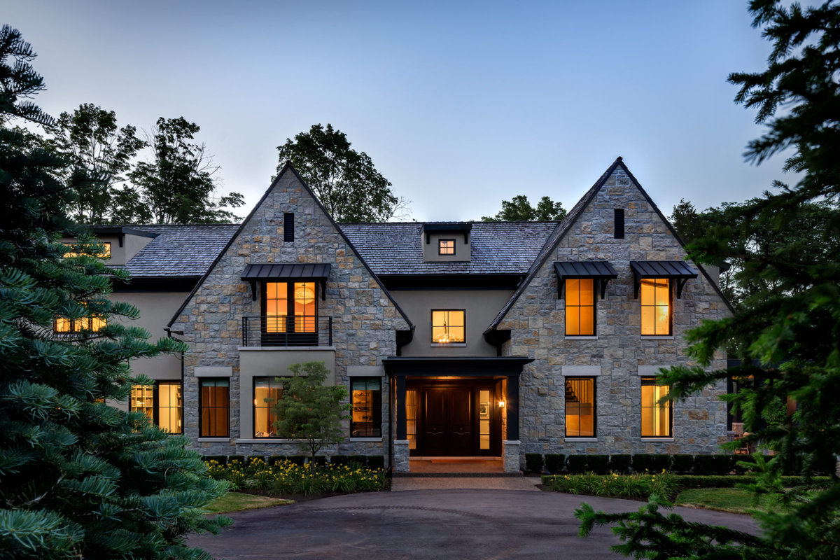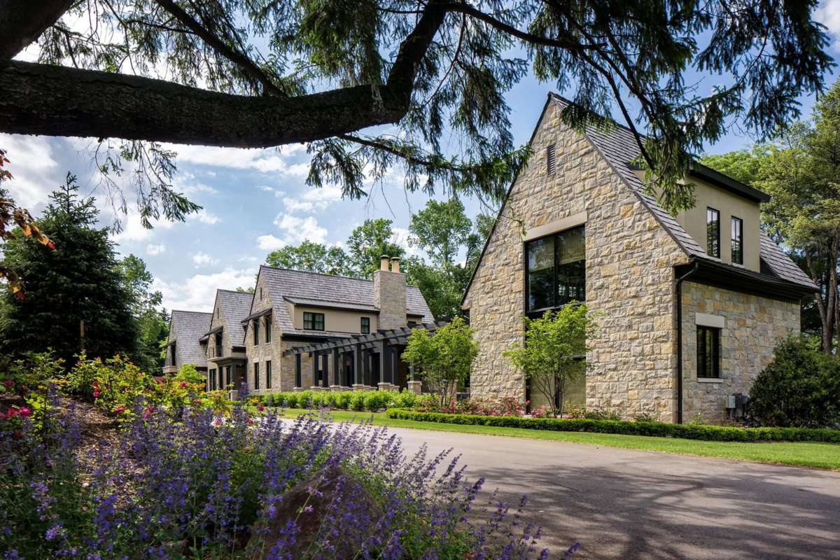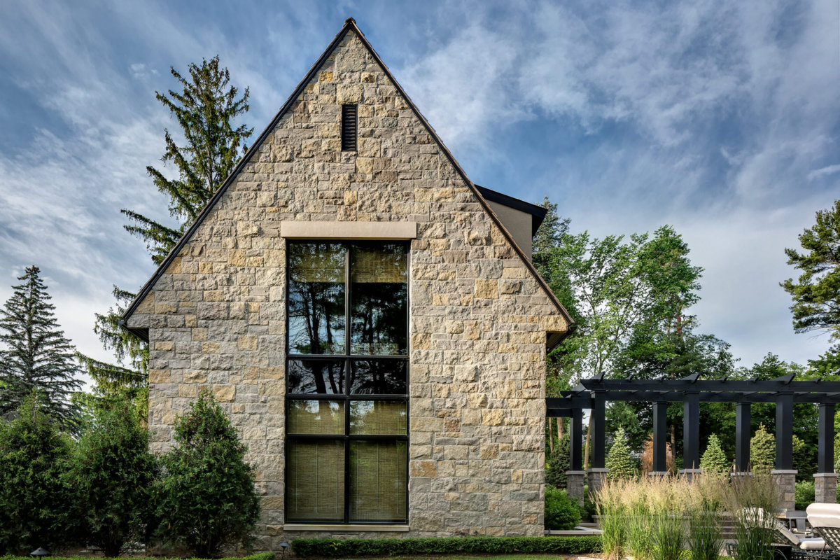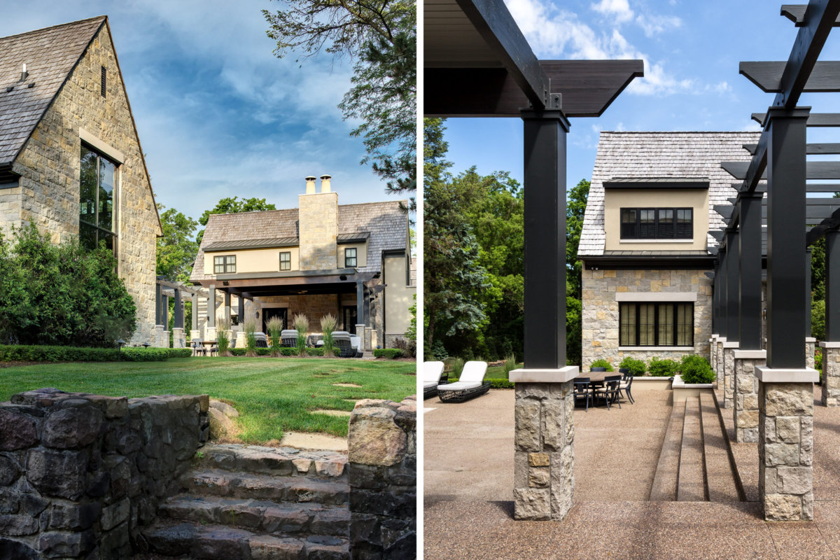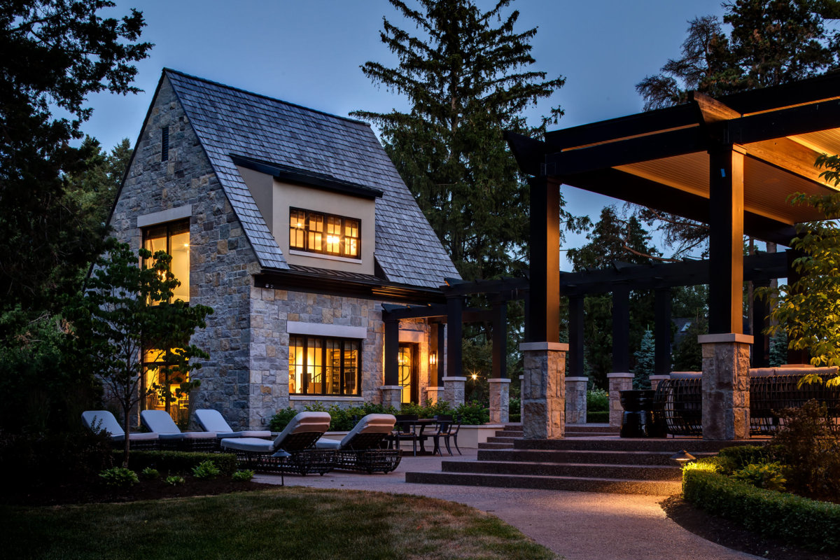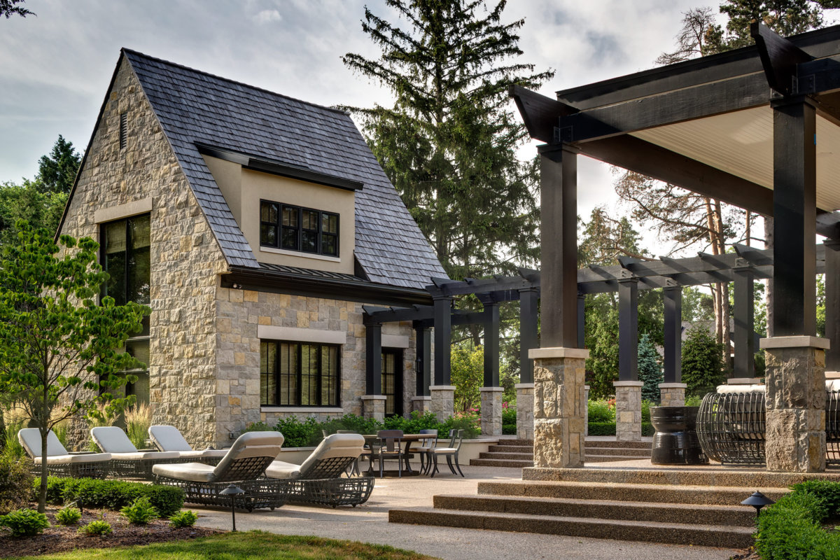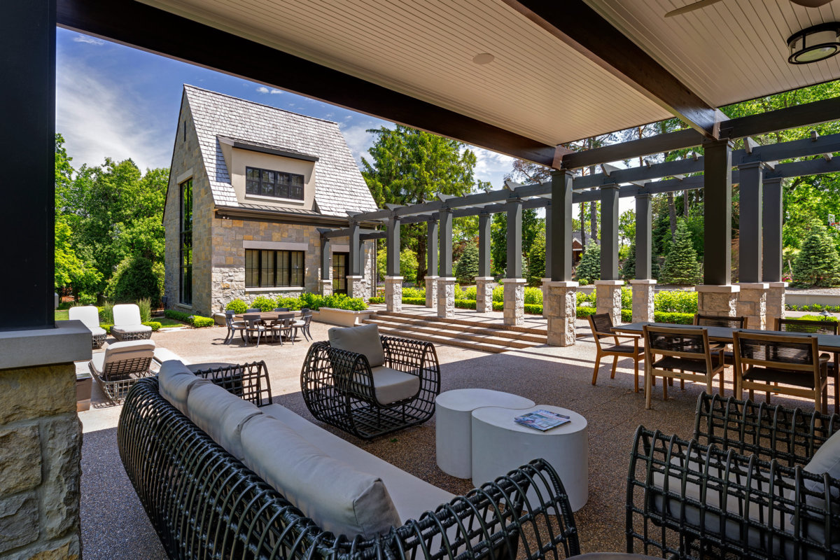- Location:
- Franklin,MI
- Year:
- 2015
- Sq Ft:
- 7,000
Built on the site of an old farmhouse, and influenced by the family’s love of the French countryside, this home expresses modern interpretation of classic features. Designed to accommodate the needs of a large family, the living room and dining area are spacious with plenty of seating. The grand piano has its own nook that separates it from the living areas but remains an integral part of the first floor. A grand staircase is an unusual and beautiful architectural feature.There is a large, open kitchen and a designated baking area with a marble countertop and its own storage. Each of the five bedrooms is customized for its occupants and has a distinct personality. There is also a second structure that contains a yoga studio and home office. This building is joined to the main house with a pergola that defines and separates the outdoor living area from the street.
